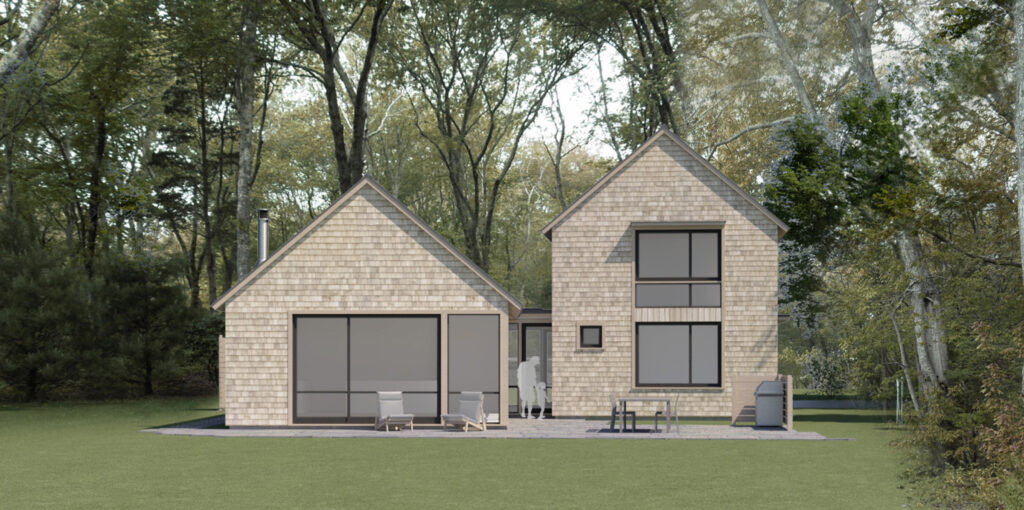
Quahuag II
This is house is designed to accommodate four brothers and their families. A two story wing will house the parents. The single story wing has living spaces that open to views of Quonnie Pond, small offices for remote work, and a large bunkroom and bathroom at the north end. The house will be all electric, with energy provided via rooftop solar. A green roof will cover the flat roofs and be viewable from the second floor spaces.

Easton Point
The site is within walking distance of First and Second Beach. A light palette of white cedar shingles, standing seam metal, and white boards will clad the exterior and ground the house in the neighborhood. The house is designed for a growing family in the summer, and opens out on the south to a pool and yard. Landscape design by MDLA. The garage will store beach and fishing equipment, and contain the utility spaces for trips in from the beach and pool: mudroom, lavatory, laundry.
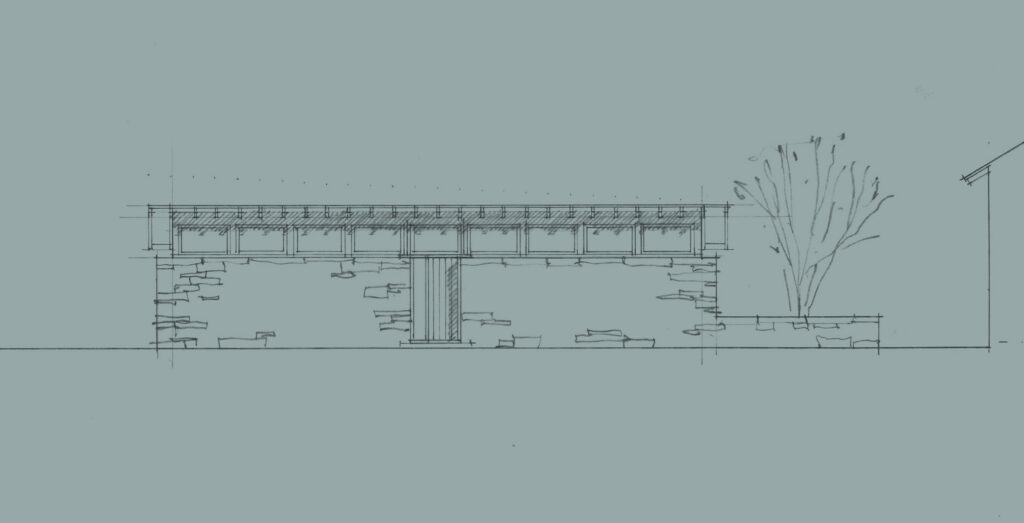
Bunk House
Our previous clients came to us in need of additional space for their growing family. Their adult children are starting families of their own, and they want to add bedrooms and a separate living area, detached from the main house, to provide privacy and ample room for their grandchildren.
The new bunkhouse design picks up on the site’s fieldstone walls, bringing them up to the building and integrating them into the structure. A simple shed roof form and exposed rafter tails picks up on the language of the existing structures.

Echo Ridge
Under construction in High Falls, NY. A new home on Echo Ridge with views of Mohonk Mountain and the Catskills. Hudson Valley Contractors, Inc.
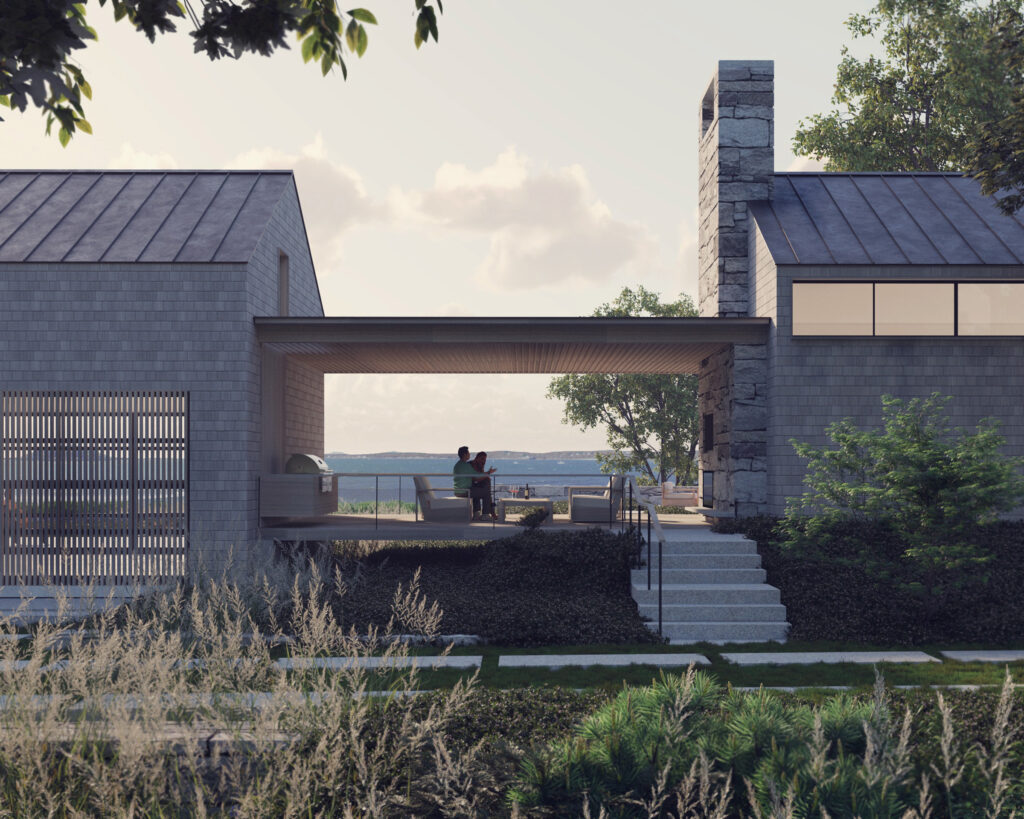
Gloucester Harbor House
Envisioned as a summer retreat designed to host large family gatherings, the Gloucester Harbor House features separate living and bedroom wings that define public and private spaces while effectively breaking down the overall scale of the house. The garage doubles as a pool house for summer entertaining and includes a second floor guest suite. Indoor spaces extend into outdoor areas, accommodating a variety of scales and experiences. These range from a quiet, private patio off the library and a shady, covered porch with an outdoor kitchen, to a bright, sunny pool and spa front patio. Broke ground fall '25.

Sengie Pond House
A coastal home renovation and addition on Martha's Vineyard will be a year-round residence with views of Sengekontacket Pond. Rooms are organized to provide ample access to light and fresh air, provide dedicated space for painting and writing, and a greenhouse for plantings/potting.

Memorial Boulevard
Schematic sketches for a new house in Newport.
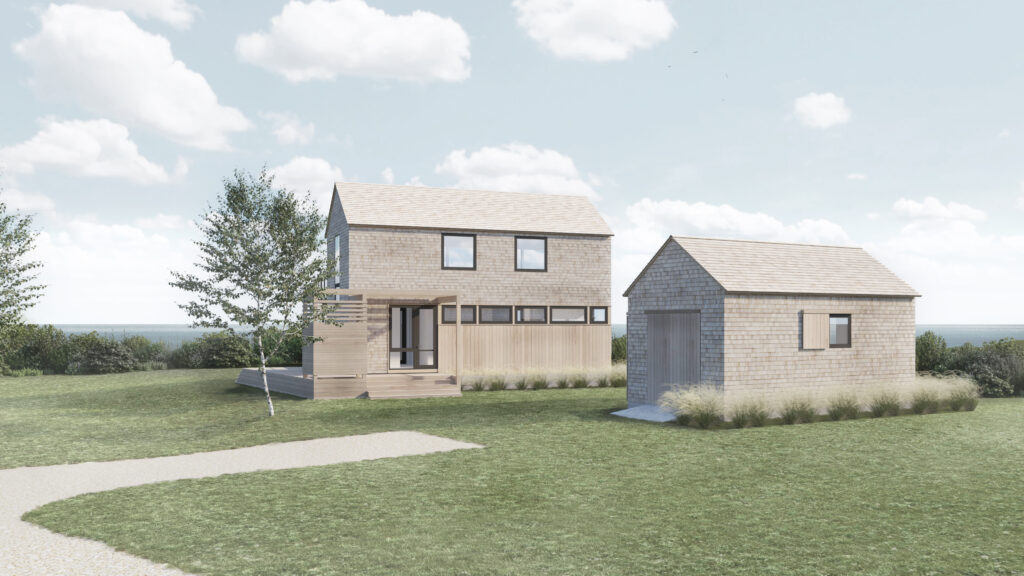
Hunt II
A new cottage and garage on Block Island overlooking Scotch beach.
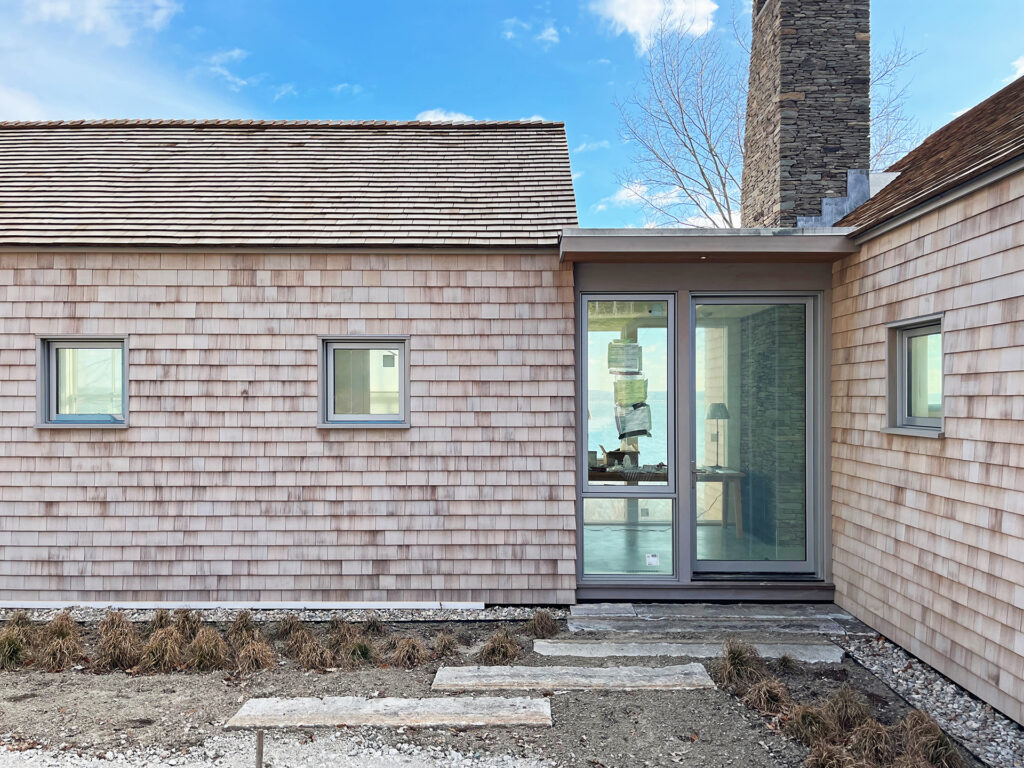
Sakonnet Poolhouse
Design for a new pool and two-bedroom poolhouse on the Sakonnet river taking shape. Three fisherman's cottages have been cleared from the site and will be replaced by three small, shingled structures with glass connectors.

