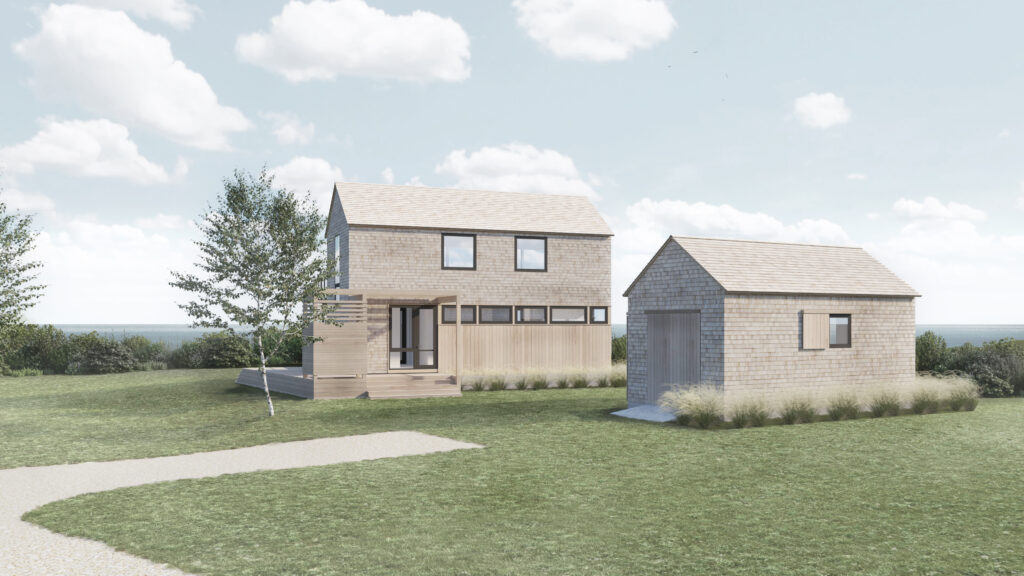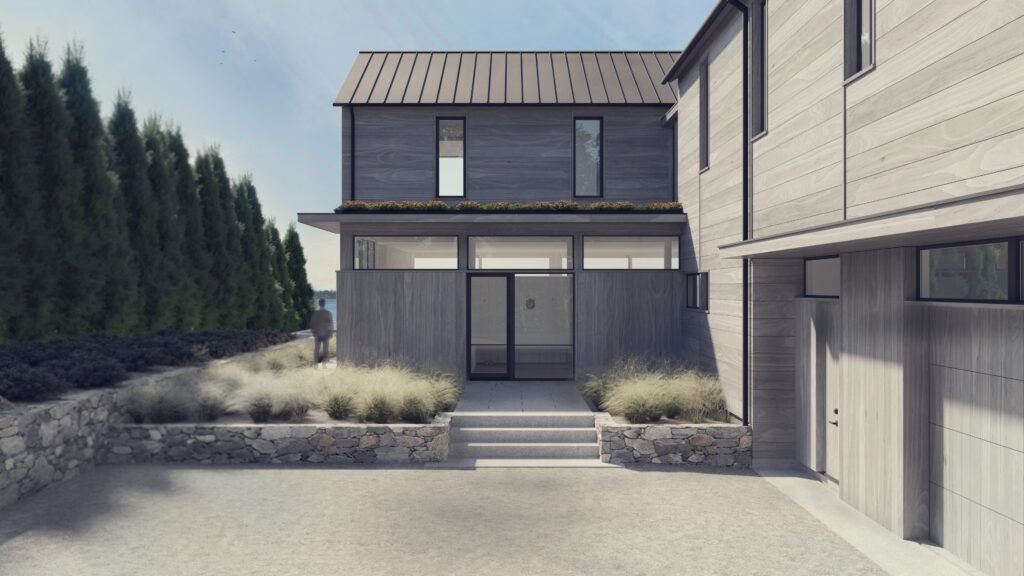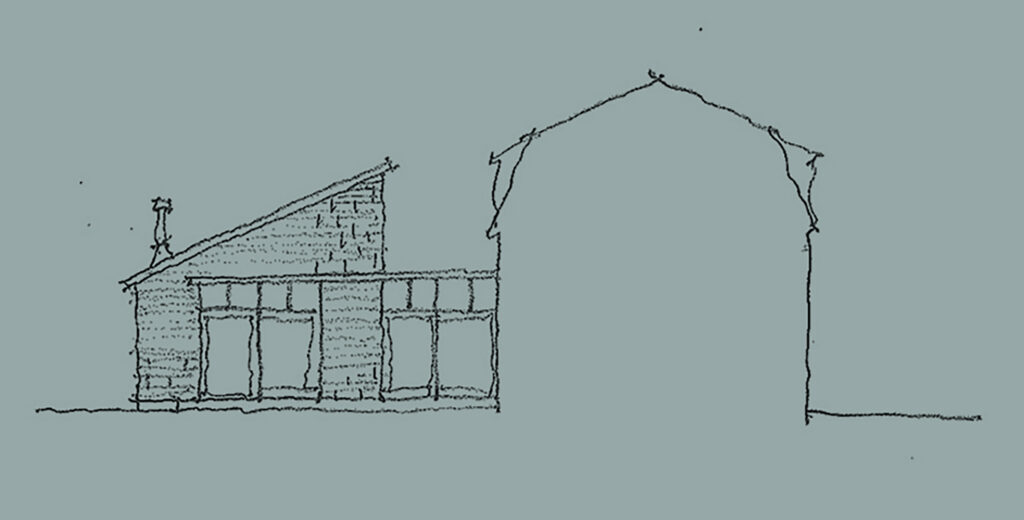
Sengie Pond House
A coastal home renovation and addition on Martha's Vineyard will be a year-round residence with views of Sengekontacket Pond. Rooms are organized to provide ample access to light and fresh air, provide dedicated space for painting and writing, and a greenhouse for plantings/potting.

Echo Ridge
Under construction in High Falls, NY. A new home on Echo Ridge with views of Mohonk Mountain and the Catskills. Hudson Valley Contractors, Inc.

Memorial Boulevard
Schematic sketches for a new house in Newport.

Hunt II
A new cottage and garage on Block Island overlooking Scotch beach.

Sakonnet Poolhouse
Design for a new pool and two-bedroom poolhouse on the Sakonnet river taking shape. Three fisherman's cottages have been cleared from the site and will be replaced by three small, shingled structures with glass connectors.

Winchester
We developed a scheme for one of the last undeveloped lots on Mystic Lake. Designed for a young family, the home incorporates passive house building techniques to create a healthy, comfortable indoor environment that carefully links the life of the house to the lake and the city.

Swede Hill
On the market! Our Swede Hill project on Block Island is live on Sullivan Sotheby's Realty. The house was completed in 2014 and Schematic Designs have been completed for the two separate abutting lots that are also available.

Woodstock
Located in the hills south of Woodstock, Vermont, this house and barn complex is due to start construction this summer. The gable and shed forms, with locally cut rough pine siding, reflect the local farm architecture. Forty acres have been cleared to restore former fields and to create a small orchard. Ground mounted PV panels, heat pumps, and a super-insulated shell, will make the all-electric house at or near net zero energy.

Jamestown Renovation
Conversion of an outbuilding to first-floor bedroom suite; the new bedroom will have views of the east passage through the garden. The existing house systems will be overhauled to eliminate the oil tank and boiler and replaced with high-efficiency electric alternatives. With Zero Energy Design and Demetrick Housewrights.

